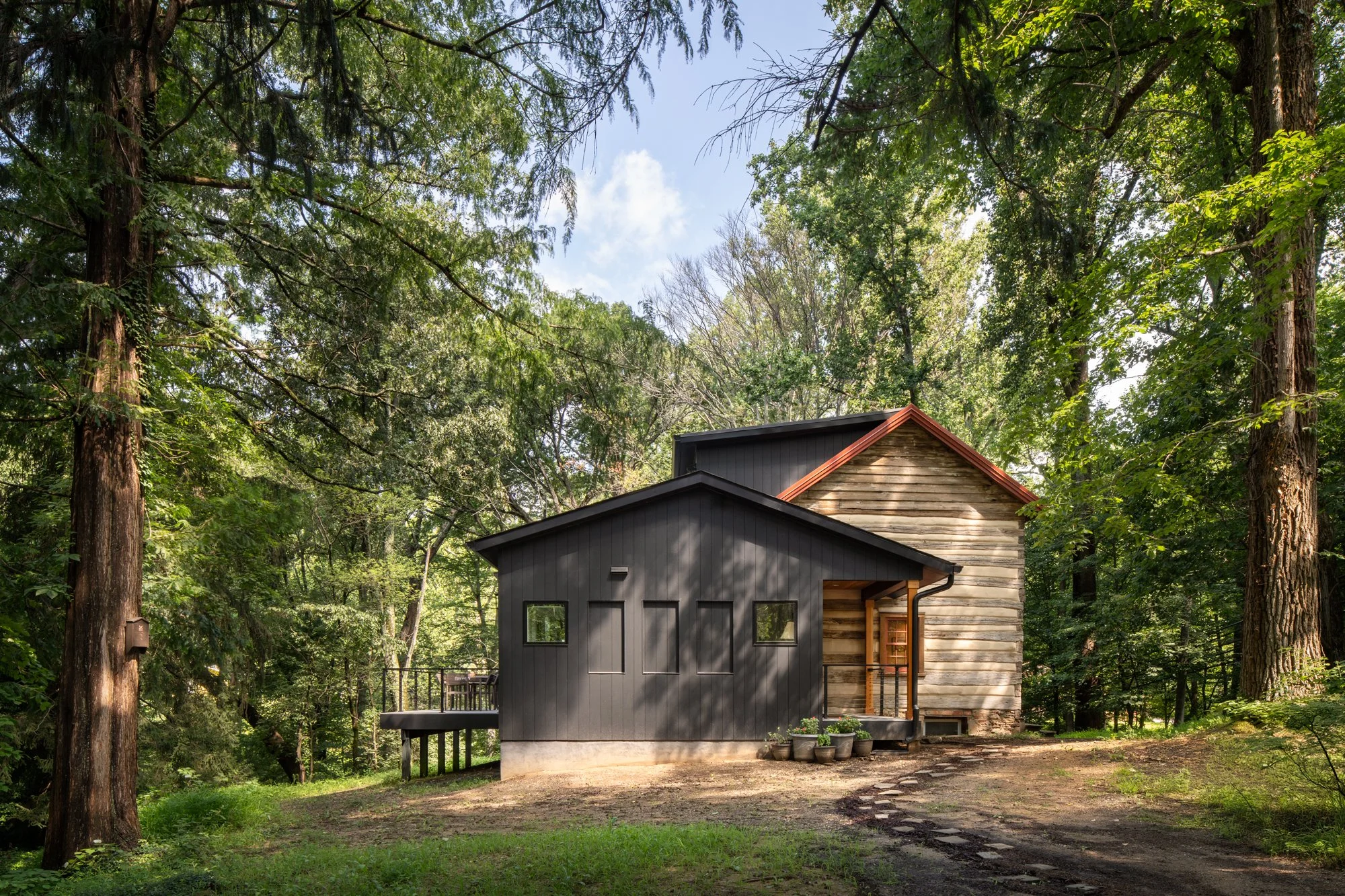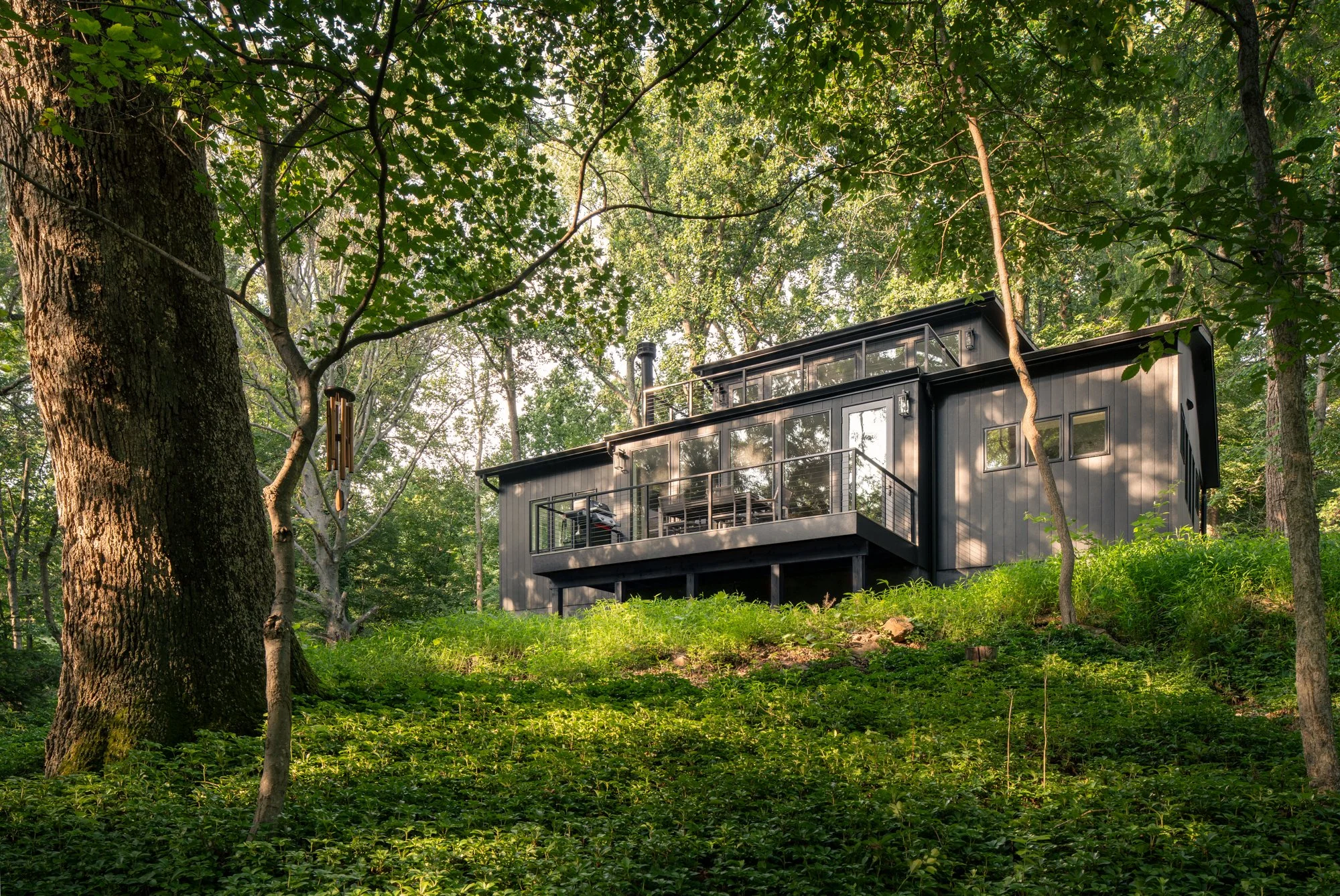Cabin In The Woods
Hidden away in the woods of Baltimore County lies a log cabin built in 1796. This project preserves the integrity of the original hand-hewn structure while introducing modern architecture that complements it with warm wood finishes, expansive windows, and a two-story deck that connects the home to its natural surroundings.
This full home shoot began with a conversation with the client about their own challenges and goals of their work, followed by a site visit to scout the location and build out a shot list for their photoshoot.
Nature really is the best inspiration, and it delivered on our shoot day. I was pretty unsure about some of the exterior shots of the deck that we wanted to capture. Navigating a dense forest with a drone is never my first choice - but I was pretty sure an attempt would yield some beautiful results. Thankfully I didn’t have to take out the climbing harness and ropes to lug up even more expensive equipment.
As our shoot came to a close I further appreciated the homeowners decision to settle in this location. Surrounded by the chorus of cicadas as I waited for the fading rays of light for this last photograph.
Location: Baltimore County, Maryland
Architect: Carballo Architecture
Build: One Source Contracting
Photography: Curt Pulleyblank Studio





















